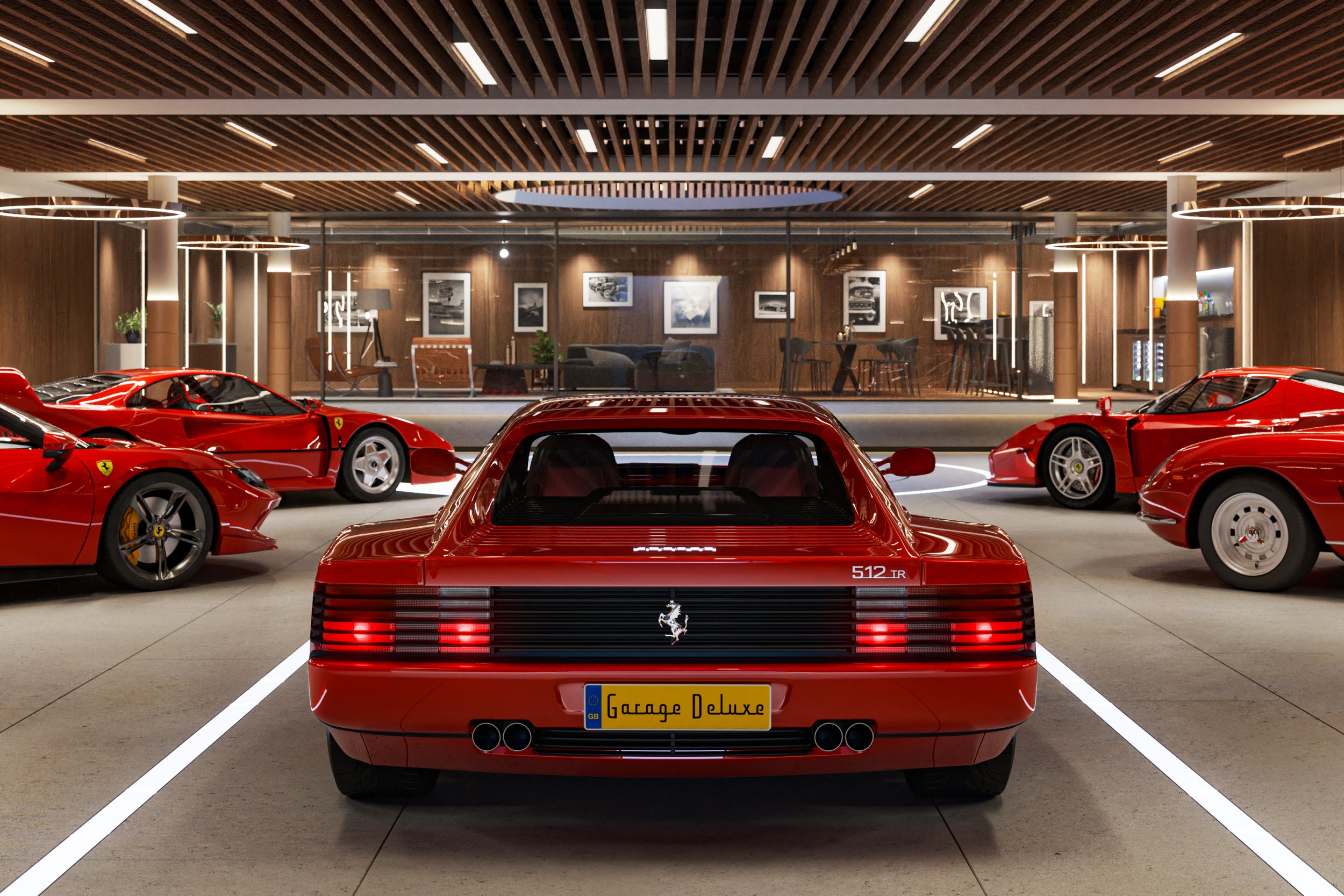Semi-Modular Basement
Here, we have developed a more standardised semi-modular basement scheme that can extended or shortened lengthways to suit the number of cars inside. This way we hope to be able to offer a quicker, more cost effective solution for car collectors.
The basement can be built either as a semi-modular pre-cast concrete structure or an in-situ concrete structure depending upon site access and ground conditions. Entry to the space is via a remote controlled lift up lid that uncovers a ramp down to the display parking area. The parking area can be configured for any amount of cars depending upon the length of the space.
The walls are clad in timber panels to add a feeling of warmth to the space. The structural columns are clad with leather sheathing and the ceiling is a long slatted timber raft to hide the structural beams and the mechanical and electrical services.
At the end of the space is a raised entertaining area with views over the cars. This area can be configured as lounge/bar like set-up as shown here or an office, gym or an art gallery. Everything is customisable.
An alternative to the ramp would be a car lift.
“Do every job you’re in like you’re going to do it for the rest of your life, and demonstrate that ownership of it”
Mary Barra - CEO of GM









